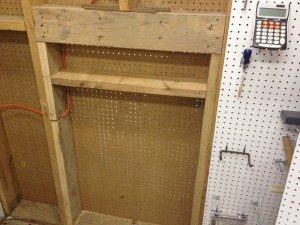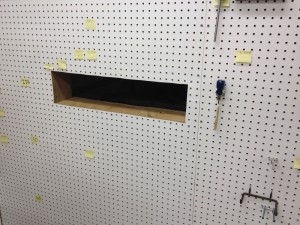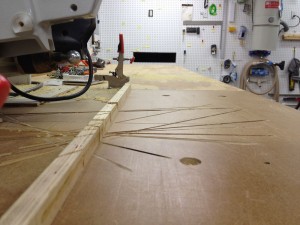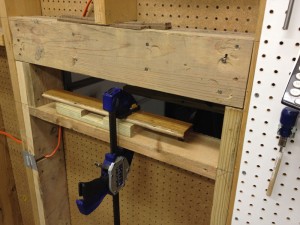Sep 232015
This job started out as a handrail for a deck on our home. Simple enough. Quick enough. Doesn’t need to be fancy. Then, project creep said, “Why not practice fine furniture techniques while making the handrail?” That turned into the first level of project creep from the last blog post, making nice dado joints. The second level was making even nicer dado joints.
If I were going to do that, a whole new project was going to have to happen. As luck would have it, the monsoon we had been experiencing was still going on, so indoor work was indicated anyway.
As stated in the first post, the longest measurement from the radial arm saw blade to the wall was about 13′. The 20′ 2x4s were about 20’2″. For the dado blade to cut a half-lap all the way to the end of the board would require a hole in the wall. I’ve seen stories about woodworkers with garage workshops who cut holes in their homes’ walls to accommodate long boards. One fellow fenestrated the wall into his laundry room for the purpose. He made a little flap of a door to close off the passageway when he didn’t need it, in order to keep out dust and noise. Fortunately, my hole just had to go from one side of the garage to another garage area. No family meeting required.
What was required, however, was support for the “missing” part of the wall because it is a 2×6 wall supporting the entire middle of the house! So, I fashioned a header from three 2x6s, jacked up the top plate temporarily, installed a pair of jack studs under the header, framed in a rectangle and I was ready to go.

I didn’t see any reason to put the pegboard back on until the opening has been used several times, just in case I need to modify it. It’s big enough to accept a 2×12 or 4×4, just in case I ever work with bigger long boards. I also allowed a little extra room because sometimes wide and/or long boards can be unstable, and may bend off to one side, or have twist in them.
It is not unusual for long boards, especially fast-growing treated pine, to be crooked and/or twisted. For that reason, sometimes lifting the end opposite from the end you’re working on will help the “business” end lie flatter.
Nearly finished now, with both the handrail and the pass-through, I would have to say this case of project creep had a happy ending. The wall space I gave up was affordable, on both sides of the wall and I gained the ability to work with nearly unlimited-length materials at the same time.

My wife likened the completed opening to the food pass-through in a jail cell door. Time ran out for the blog deadline, but I will paint the exposed wood surfaces white and put everything back on the pegboard. Assuming I can figure out where everything was! I would have stopped to take a picture before taking everything off, but, as I said, I was on a deadline.



